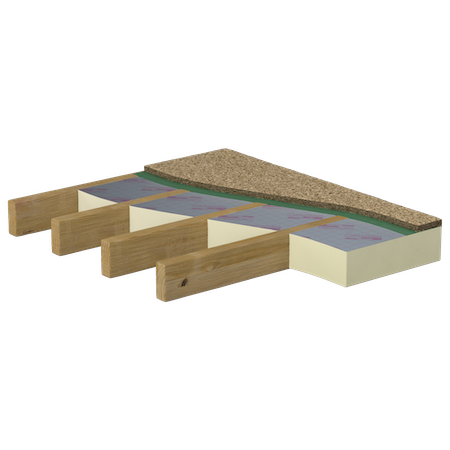Insulation for Suspended Timber Floors

For illustrative purposes only
U-value Calculator
Start your U-value calculationAll ground floor constructions, unless very large commercial floors, will require some insulation to be included within the floor zone to comply with Building Regulation requirements. If the ground floor in question is of a suspended timber construction, and whether this is a renovation or new-build project, then the insulation would normally be installed in the joist zone – that is installed between the joists.
A rigid polyisocyanurate (PIR) board can be installed between the joists (Celotex GA4000 and XR4000 can be considered) provided the insulation is cut accurately and fitted carefully to avoid air gaps. Thinner polyisocyanurate (PIR) foam insulation boards, such as Celotex TB4000, can be considered for the perimeter upstand insulation.
The floor would typically be finished from above with a vapour control layer (VCL) if required and a suitable timber floor deck.
Key Considerations
When using Celotex products, you need to satisfy yourself that use of the product meets all relevant national Building Regulations and guidance as well as local, national and other applicable standards relevant for your construction or application, including requirements in relation to fire and applicable height restrictions. In addition to the product datasheet, please refer to the following product documents:
- BBA certificates - where applicable to the application
- Declarations of Performance
- Health & safety datasheets
The building detail is for illustrative purposes only. It does not constitute advice and should not be relied upon.
Insulation products
| Product Name | Thickness Range | Sizes | Lambda |
|---|---|---|---|
| Celotex XR4000 | 110-200mm | Width 1200mm, Length 2400mm | 0.022 |
| Celotex GA4000 | 50-100mm | Width 1200mm, Length 2400mm | 0.022 |
| Celotex TB4000 | 20-40mm | Width 1200mm, Length 2400mm | 0.022 |
